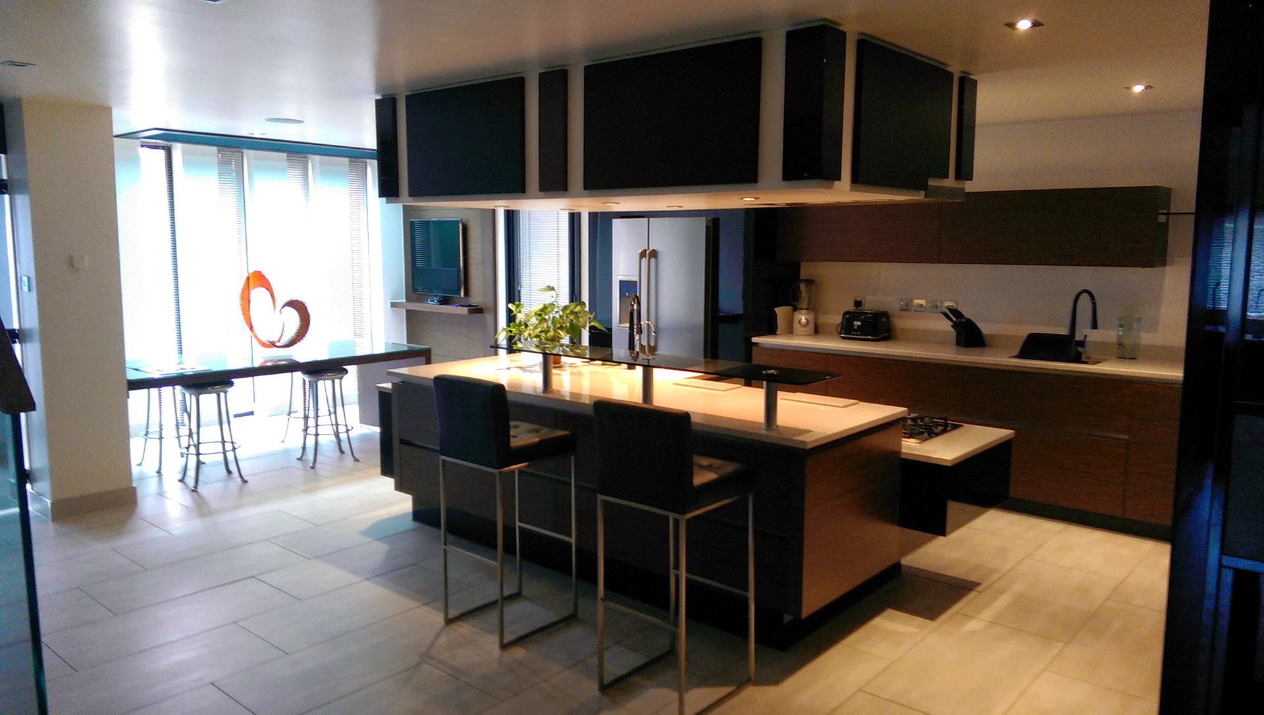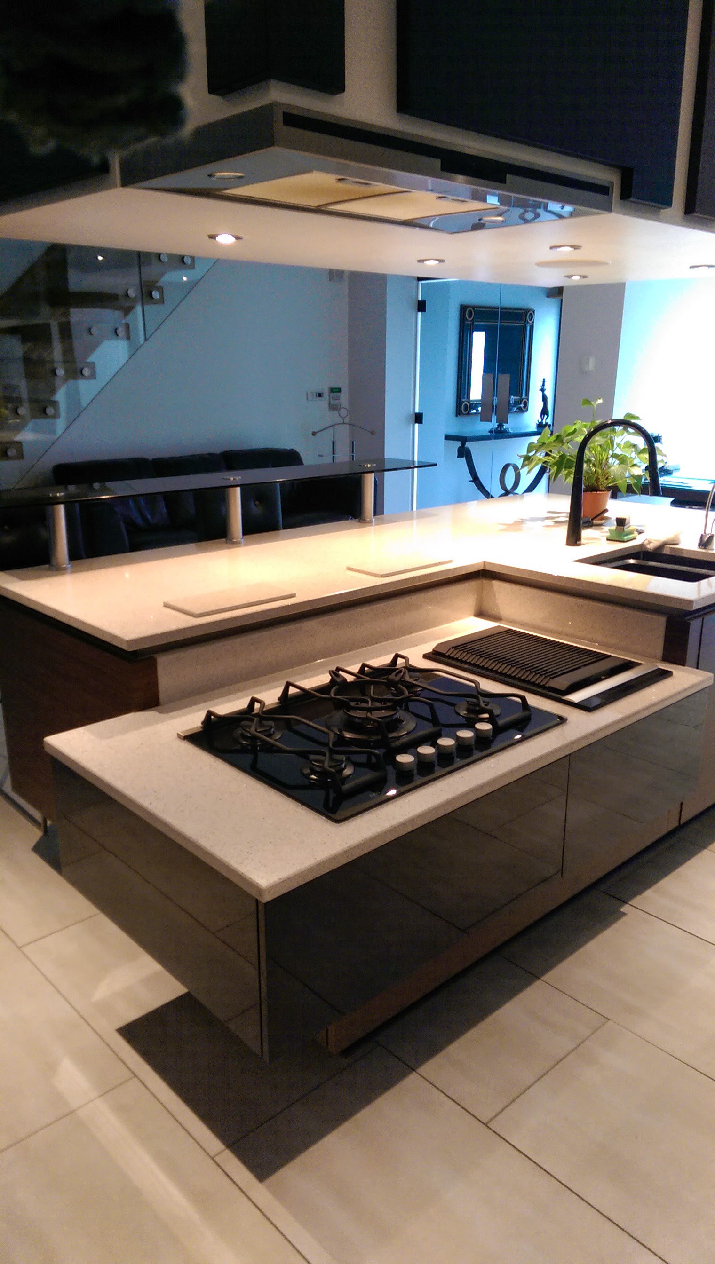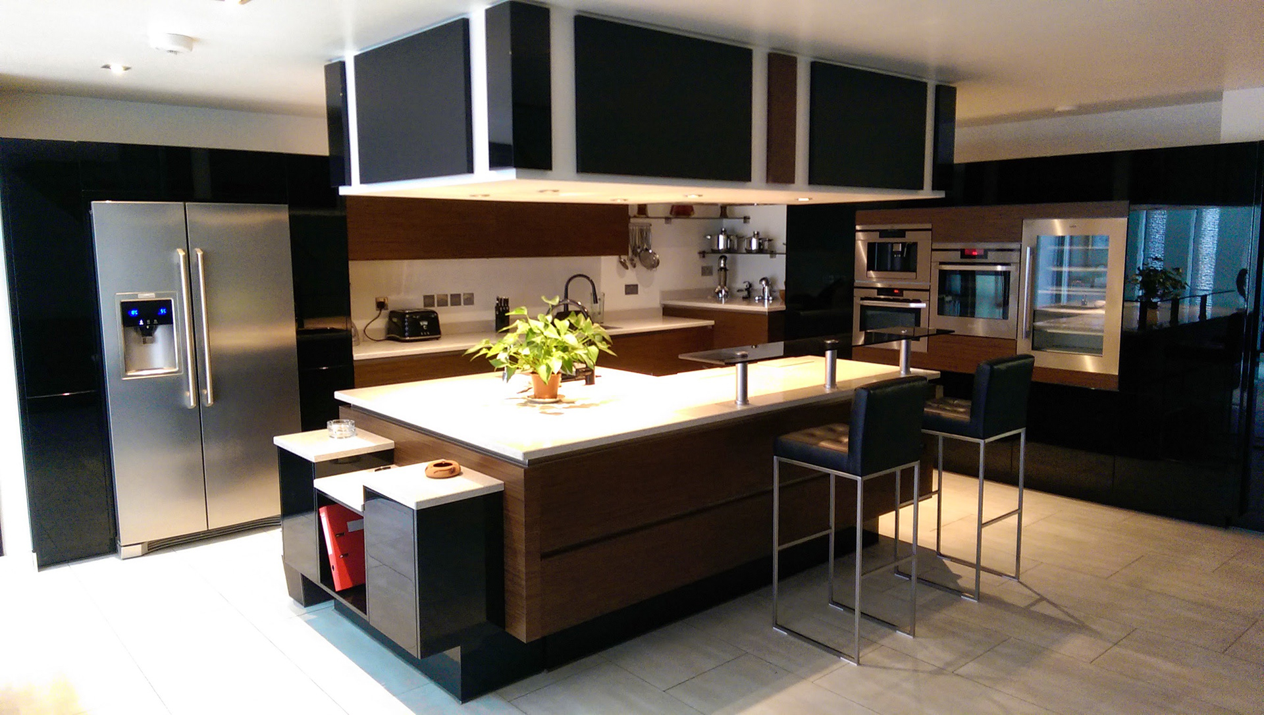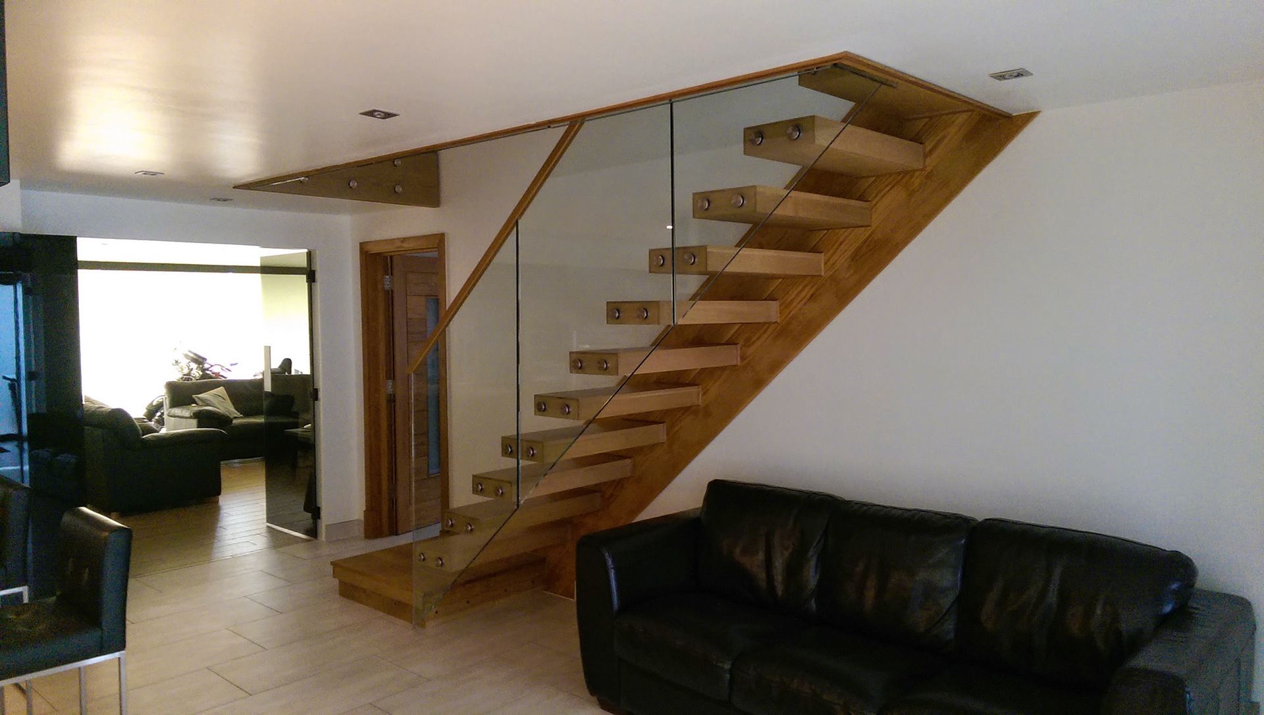



As part of a full house redesign the kitchen in this Newmarket property was a project in itself. Previously the layout on the ground floor was extremely cramped for a large house. When entering the house the hallway with stairs directly infront of visitors was something the client immediately disliked. We decided to redesign the ground floor to make use of the large kitchen which we further extended to line up with the front of the house. The staircase was removed and rotated 180 degrees so that it was no longer the centrepiece to the house entrance. Having removed the staircase the client wanted something stunning and unique. We designed our own staircase system with a lasercut steel frame which bolted through the existing structural wall into the garage. The treads were folded lasercut steel with a solid Oak sleeve with hidden fixings underneath. The finished staircase is impressive and makes a huge difference to the house. The kitchen features a bespoke island and breakfast bar which houses smarthome controls, instant boiling water tap, domino hobs with a wok and bbq grille and a filtered extraction system overhead.



